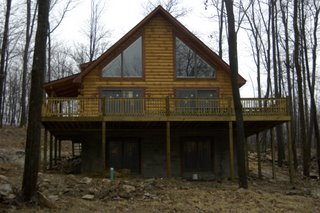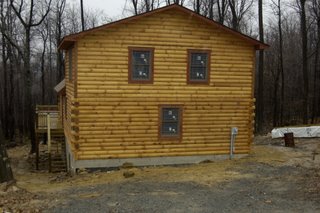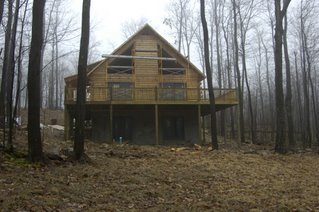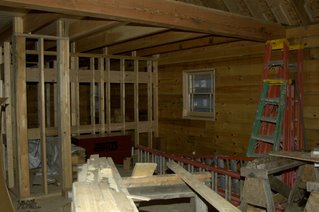Deep Creek Lake House Construction
This blog is dedicated to the description of progress of construction of our Mountainside Deep Creek Lake log home. Projected completion date is March 2007. You can click on each picture for an upclose view.
Sunday, August 12, 2007
Sunday, March 25, 2007
Part XIII: Home Stretch
Note the flexible track lighting installed by the master of the house:

Dining Area (Chandelier will be lowered):

A coat of stain has been put on the railing:

Fireplace is still in-progress (awaiting masonry work):

Master bedroom light fixture:

A peek at the Master Bathroom (yes, it's whirlpool):

Sunday, February 25, 2007
Part XII: Doors, Cabinets, and Other Woodwork
Another major accomplishment this week is log railing for the steps & loft of the second floor.
Here are some of the doors. This is the picture of the second floor. The doors are for the two bedrooms (side-by-side) and a closet. The small stained rectangle on the right door represents stain color that will soon be used on all interior doors and trim.
Couldn't resist showing you a picture of the local winter-wonderland. The photo below was taken on 2/3/07, but the snowy landscape hasnt't changed much.
With hope (and some work), the whole project will be done in a month. There is still quite a bit of interior work to be done including flooring, plumbing (no toilets at the moment), more staining, and finishing of the kitchen and bathrooms. We are looking forward to moving here in the spring.
Part XI: Interior Painting
Various interior pictures taken during trips in January and early February. We chose to do the painting ourselves and are very greatful to our friends Ruslan and Lyudmila who came with us on two trips and helped us paint.
Guest Bedroom #2 (Beige) 2/3/07
Guest Bedroom #1 (Green) 2/3/07
Mario's dad helped out with painting the basement ceiling (photo taken 1/14/07)
Tuesday, December 26, 2006
Part X: Shingled Roof on Stained House
Main entrance (the front door is on order):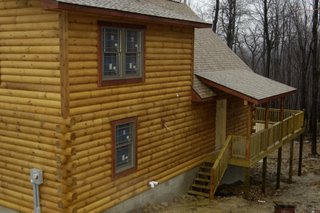

Insulation and duct work:

Interior view of (part of) master bedroom. The interior is yet to be stained.

Hope you're excited to see all the progress. The whole house should be finished in about a month (or two).
Wednesday, November 22, 2006
Tuesday, October 31, 2006
Part VIII: Second floor and framing

The deck is coming along too. This will be the main entry into the house (the railing is not finished):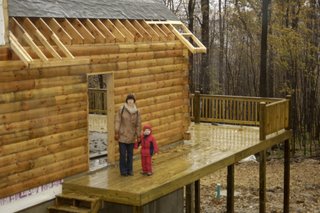
And this will be the most impressive view: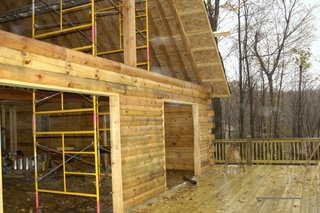
The second floor with be finished with siding that looks like "logs". This way, there will be less weight and less pressure on the logs of the first floor, which should reduce settling. Soon the logs will be cleaned (with bleach) and stained. The roof should be finished in another couple of weeks and provide easier working conditions. It already snowed up there this year!













